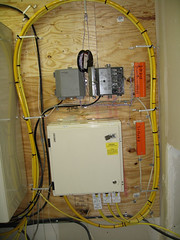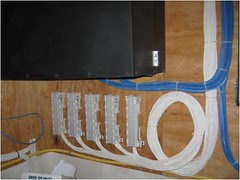From some of the questions we've been getting lately, there still seems to be some confusion about the physical limitations of telecom signal distribution and the associated implications on a building's layout. As a property developer who will offer telecom services as a resident amenity, it's beneficial to have a basic understanding of how these complex technologies will be incorporated into your project. Here are a few of the first things you’ll want to consider as part of your design:
:: Main Site Communications Room Start with a central distribution point. The best way to distribute telecom services is from a Main Communications Room – this is where all the services will enter the site and are distributed up the risers or out to the other buildings. This space needs to be accessible to your service providers at all times, and may require 150 square feet of floor space or more, depending on your selected providers. A lot of electronics will be running constantly in here, so you'll need to have adequate HVAC installed. Of course, it's imperative that this room is completely operational before the first units occupy.
Start with a central distribution point. The best way to distribute telecom services is from a Main Communications Room – this is where all the services will enter the site and are distributed up the risers or out to the other buildings. This space needs to be accessible to your service providers at all times, and may require 150 square feet of floor space or more, depending on your selected providers. A lot of electronics will be running constantly in here, so you'll need to have adequate HVAC installed. Of course, it's imperative that this room is completely operational before the first units occupy.
:: Building Communications Rooms Depending on the size of the building, you'll probably need one or more smaller Building Communications Rooms on every other floor (or at each building) for the distribution of services (see why below). These rooms should have at least 50 square feet of usable wall space, and typically do not need HVAC... they normally can get by with a temperature-controlled exhaust fan.
Depending on the size of the building, you'll probably need one or more smaller Building Communications Rooms on every other floor (or at each building) for the distribution of services (see why below). These rooms should have at least 50 square feet of usable wall space, and typically do not need HVAC... they normally can get by with a temperature-controlled exhaust fan.
:: Cabling Run Lengths
A site’s cabling backbone ideally should use optical fiber to distribute massive amounts of information, but on the resident floors, the distribution is often accomplished over copper cables. When using regular coax, video signals can only travel about 150 feet... this means that cabling run lengths shouldn't exceed 150 wire feet from the nearest Building Communications Room to the outlets in the furthest units.
Because video signal distribution requires the shortest cabling lengths, you'll sometimes use a supplementary video distribution closet. This is a much smaller space – it will only house video distribution equipment – that effectively extends the video run lengths to reach the farthest points of your building.
Other issues that should be addressed early on include appropriate grounding and surge protection – talk to your low voltage design consultant to determine the specific requirements for your project.
Retrofitting cables and pathways once the sheetrock is up is expensive and time-consuming... it's much easier to address your property’s infrastructure needs as part of the initial planning process. Work with your design team on these three points, and you’ll be one step closer to offering the great technology services and amenities that your residents will expect and appreciate.
Tuesday, March 06, 2007
Low Voltage Design Cheat Sheet
blog comments powered by Disqus
Subscribe to:
Post Comments (Atom)


